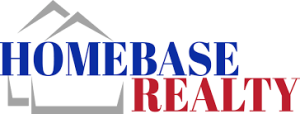The median home value in Long Beach, CA is $850,000.
This is
higher than
the county median home value of $790,000.
The national median home value is $308,980.
The average price of homes sold in Long Beach, CA is $850,000.
Approximately 39% of Long Beach homes are owned,
compared to 55% rented, while
6% are vacant.
Long Beach real estate listings include condos, townhomes, and single family homes for sale.
Commercial properties are also available.
If you like to see a property, contact Long Beach real estate agent to arrange a tour today!
Learn more about Long Beach.
Copyright © 2024 SmartSites.org .

Website designed by Constellation1, a division of Constellation Web Solutions, Inc.
